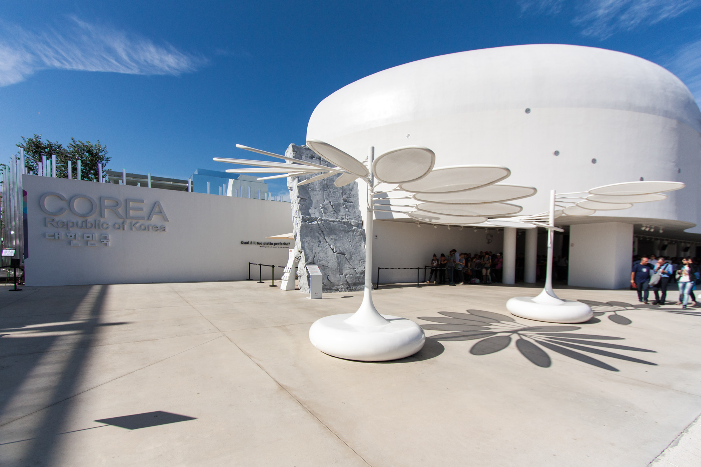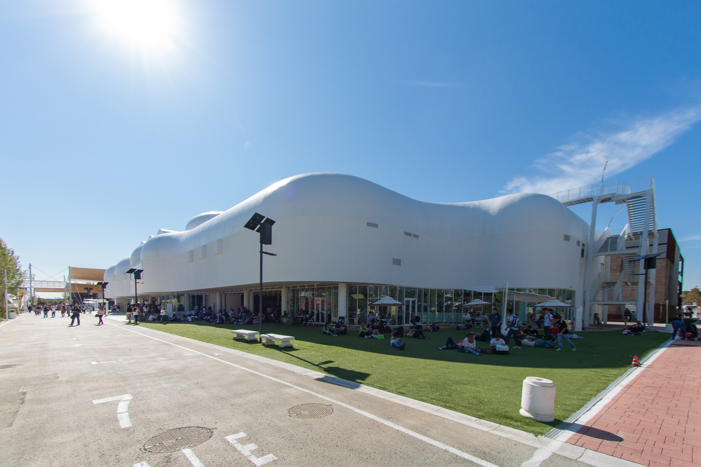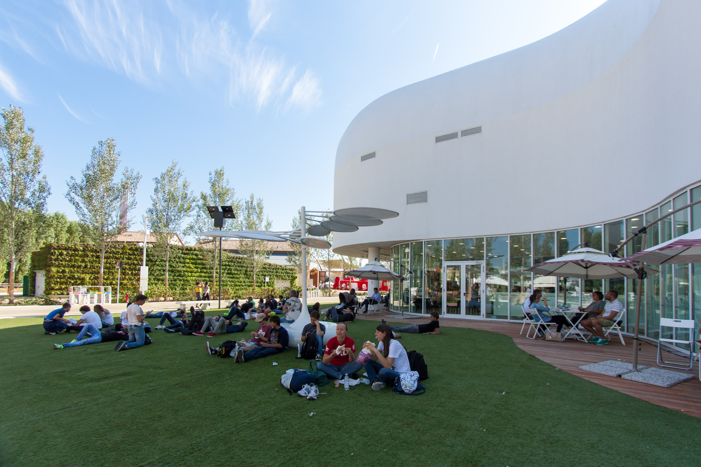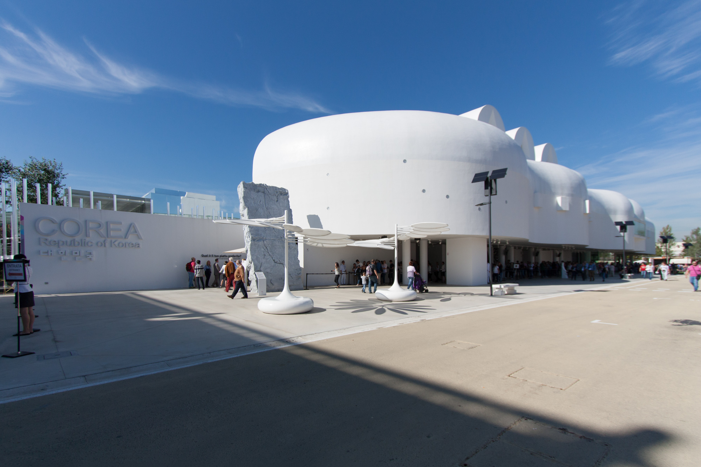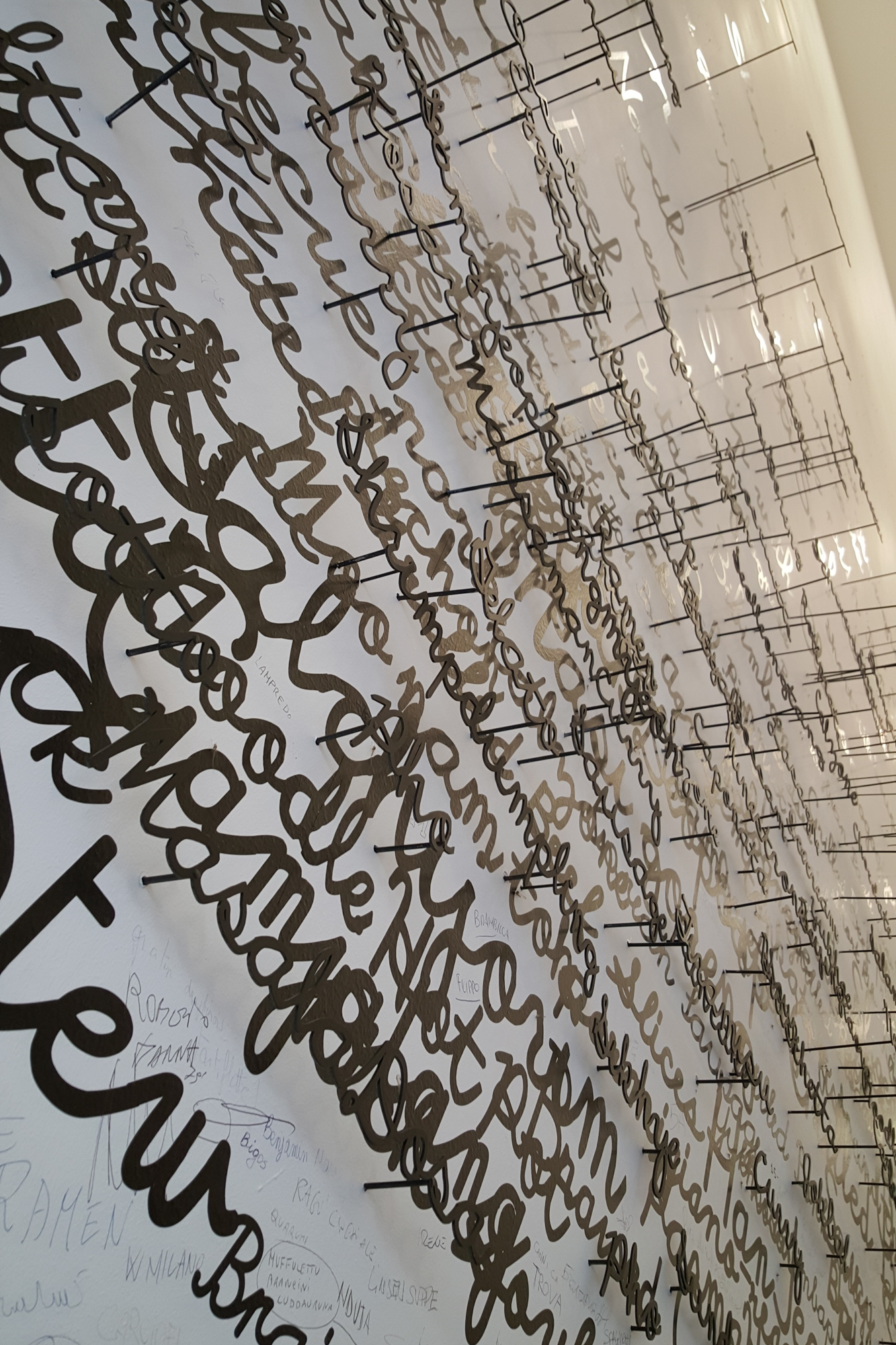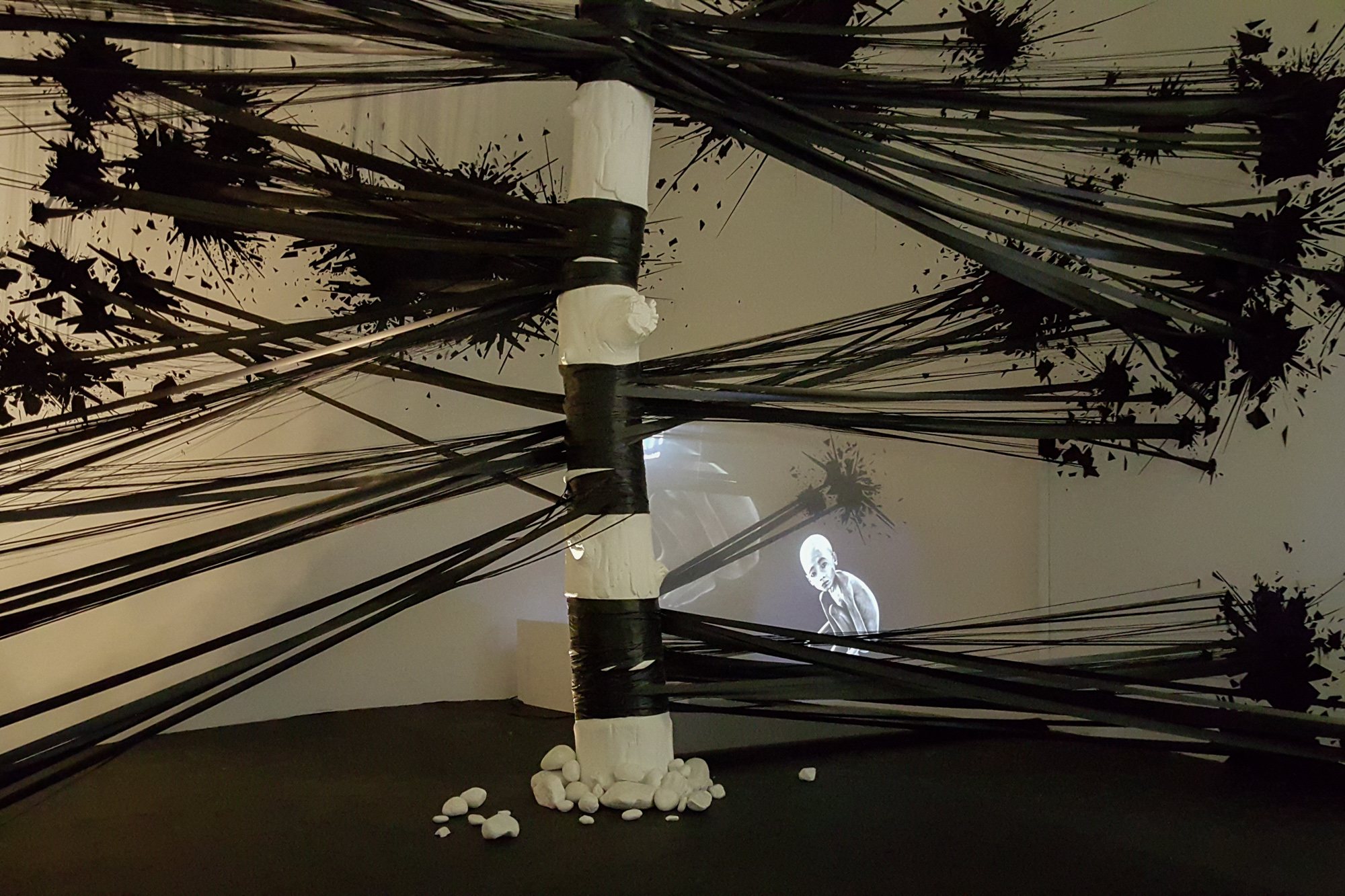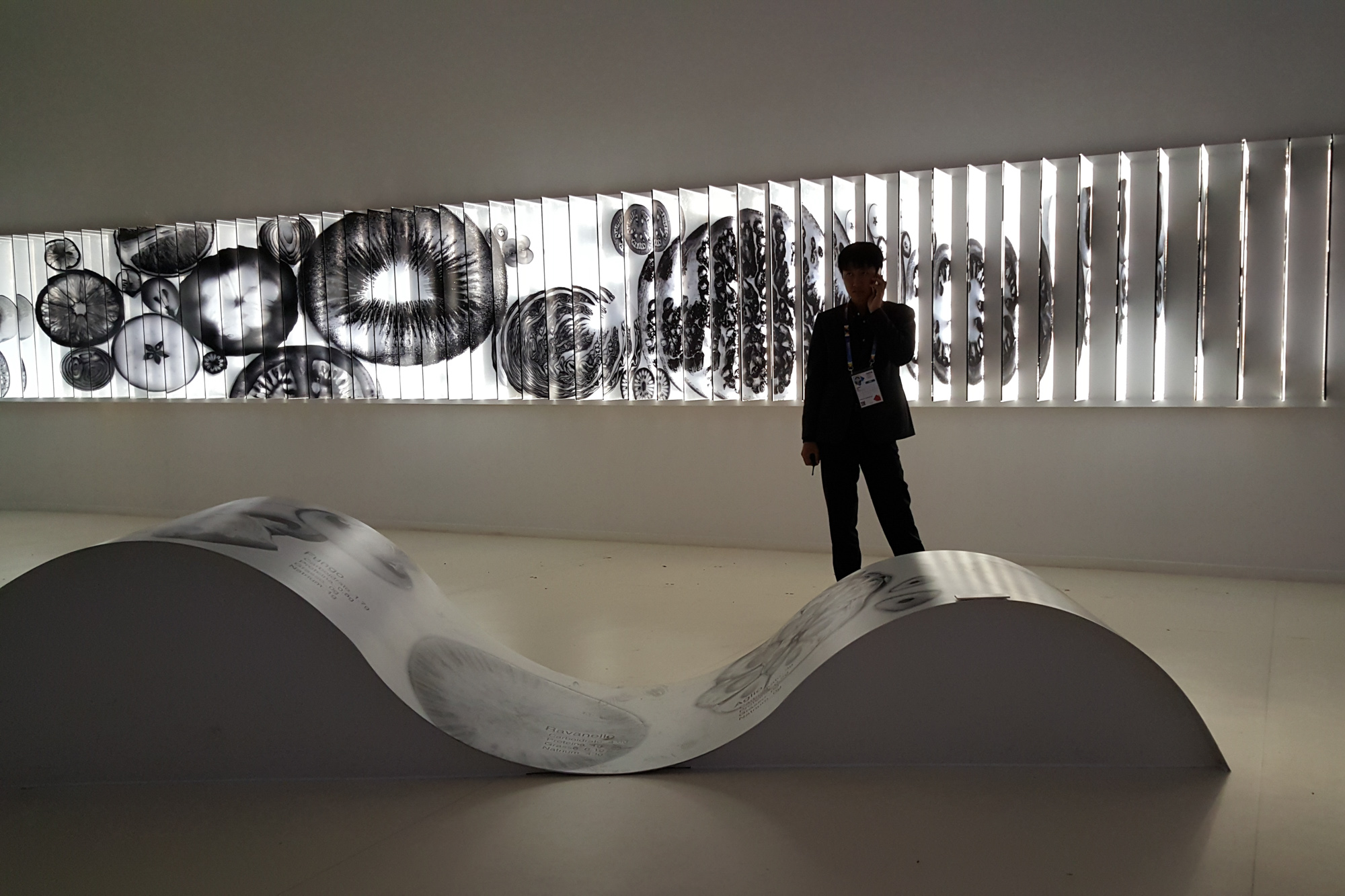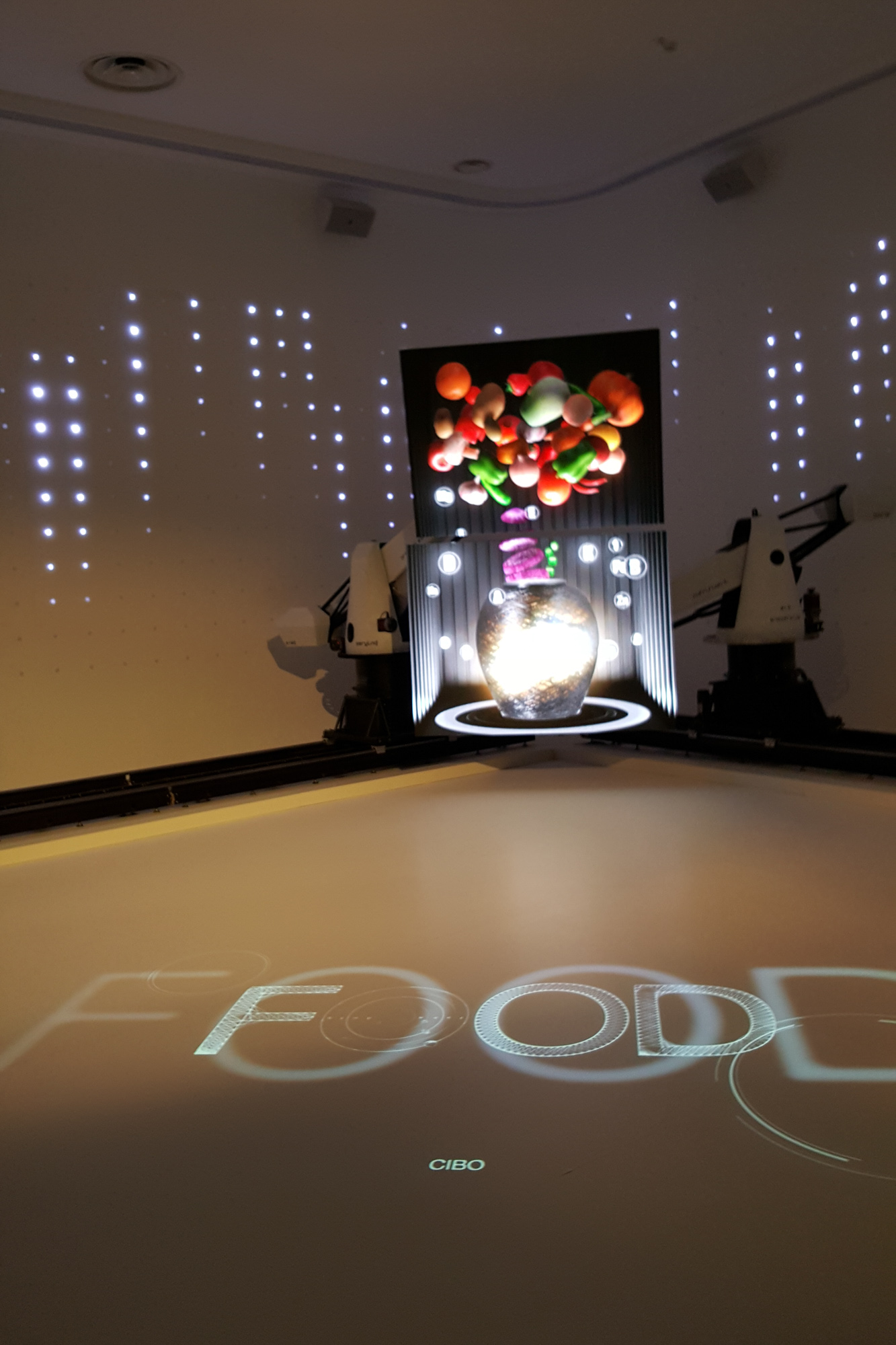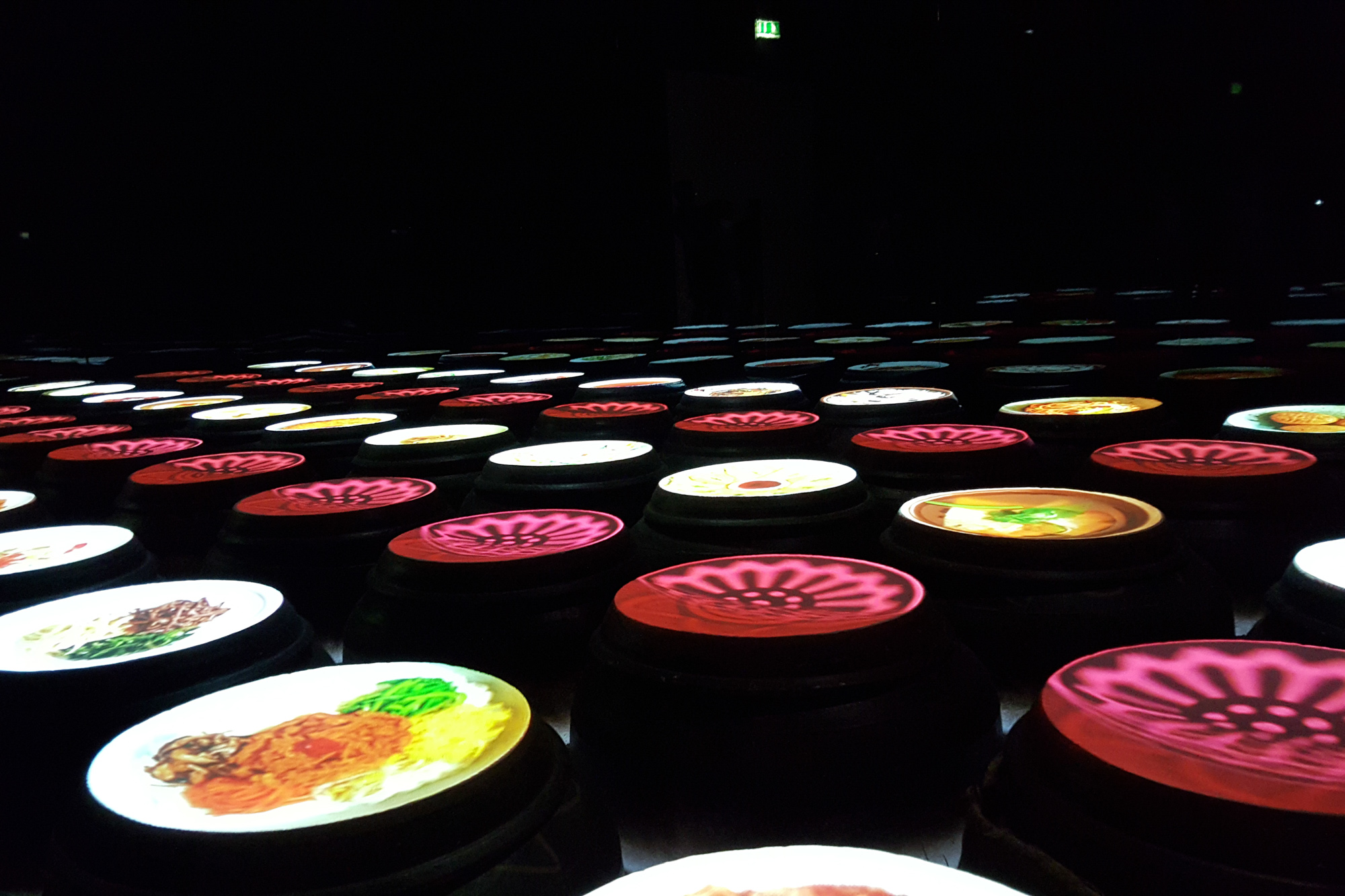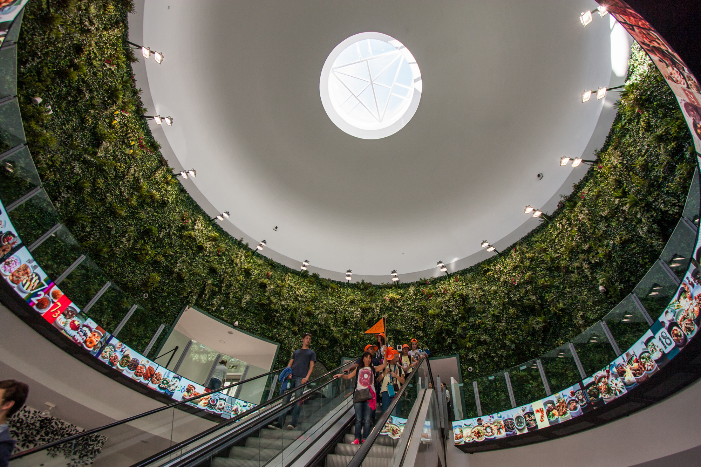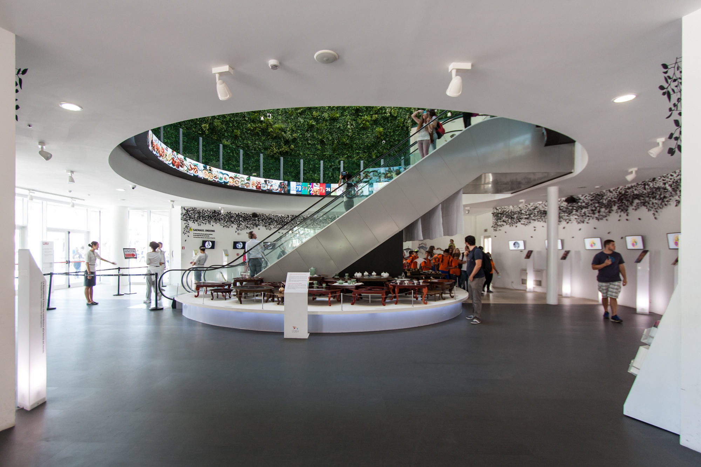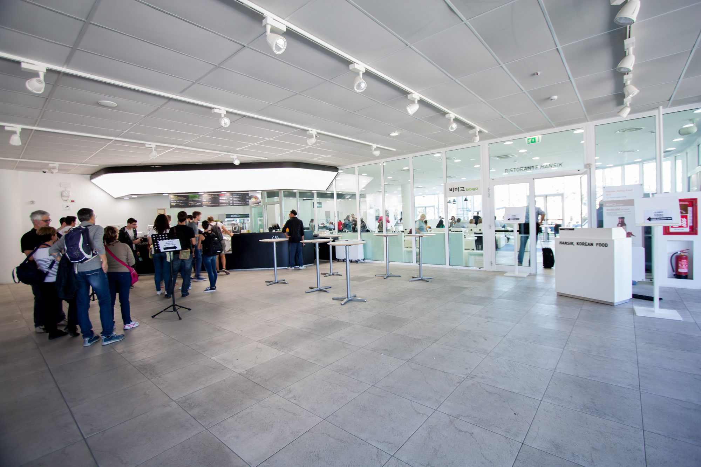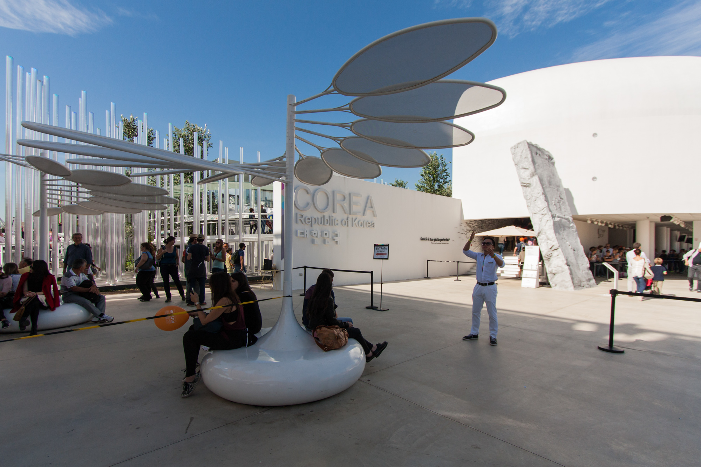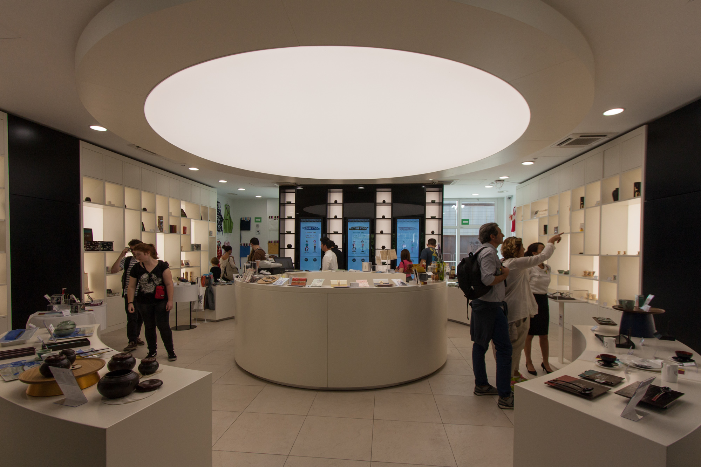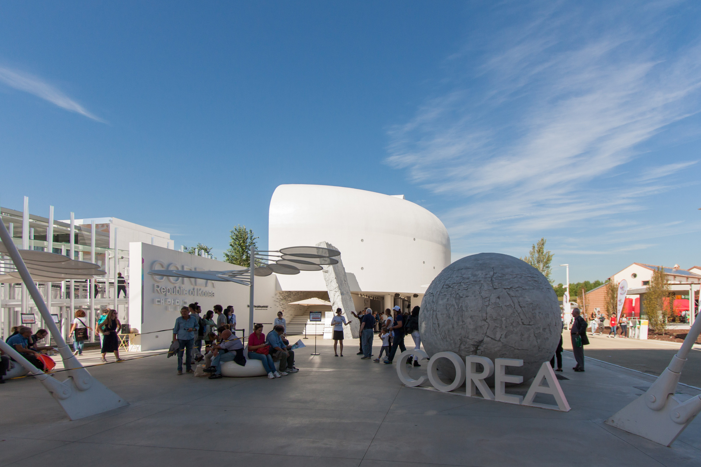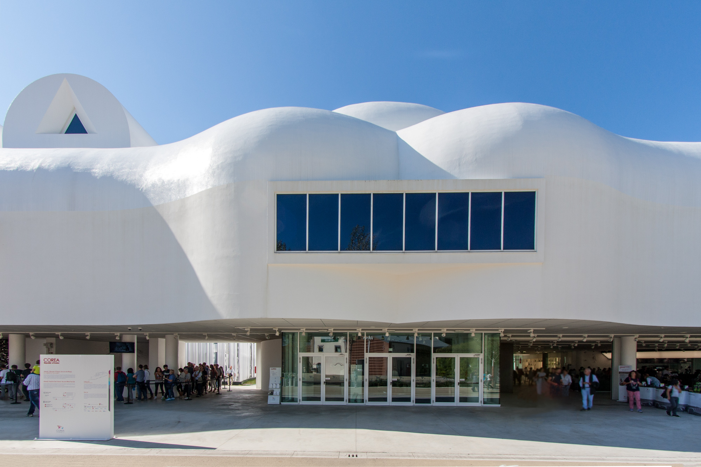- DATE: 2015
- LOCATION: Milan, Italy
The Korea Pavilion was built for Expo Milan 2015 with the theme "Feeding the Planet, Energy for Life." The concept originated from the Korean architectural firm Archiban. The pavilion is located in the western part of the Milan Expo area. The building integrates the landscape of the expo site from the Decumano to the water channel.
SOLIDS was given the task in collaboration with the engineering firm Work in Progress, to execute the design. The pavilion covers about 3,880 square meters, a covered area of about 2,200 square meters, and a maximum height of 17 meters.
The sequence of events at the fair takes place between the facades, the internal and external ones. The outdoor area is used as a gathering area and outdoor use space, while the interior is closed and contains the various functions of the pavilion.
The pavilion was built with a metal supporting structure and light infill that exploits new technologies for external cladding to obtain the sinuosity of the surfaces desired by the designers.
- AREA: 3.800 mq
- PROJECT TEAM: Archiban, Solids
- DESIGN PHASE: 2014
- CONSTRUCTION PHASE: 2015



