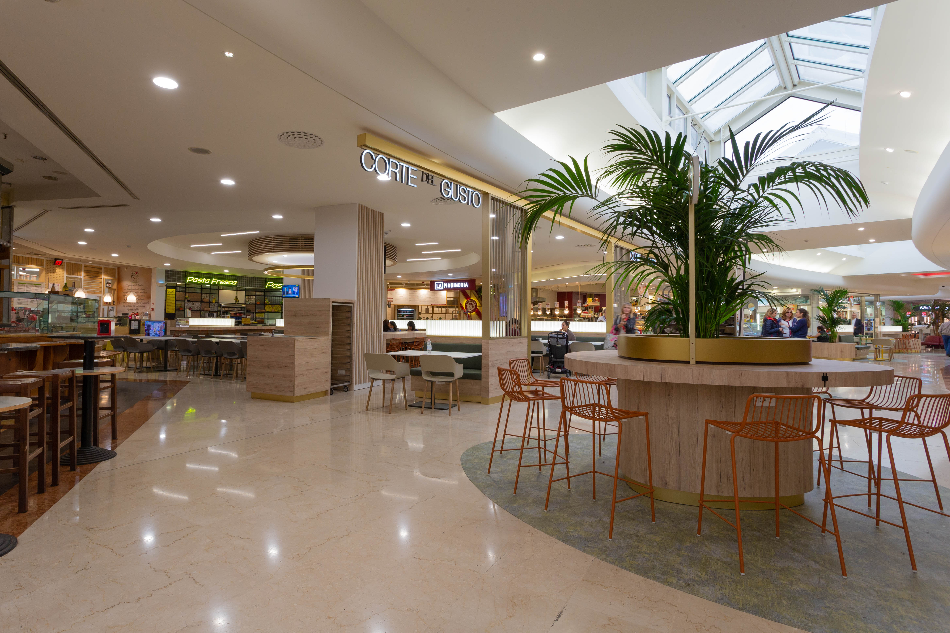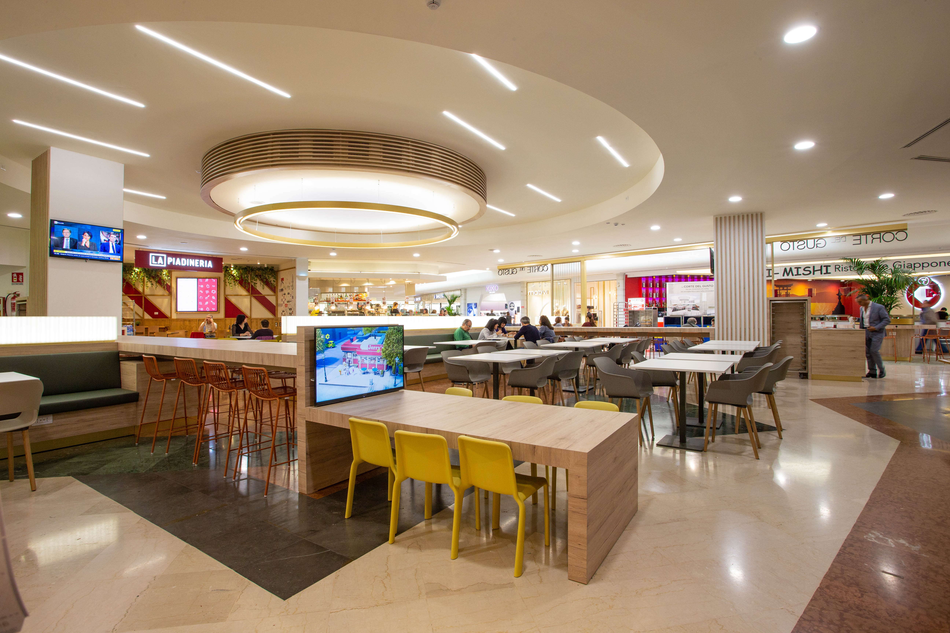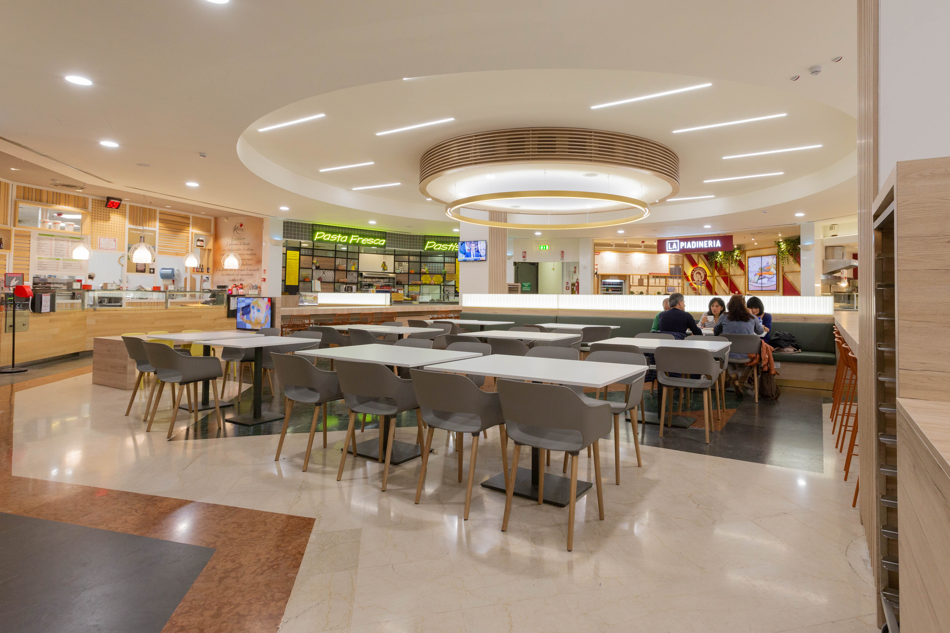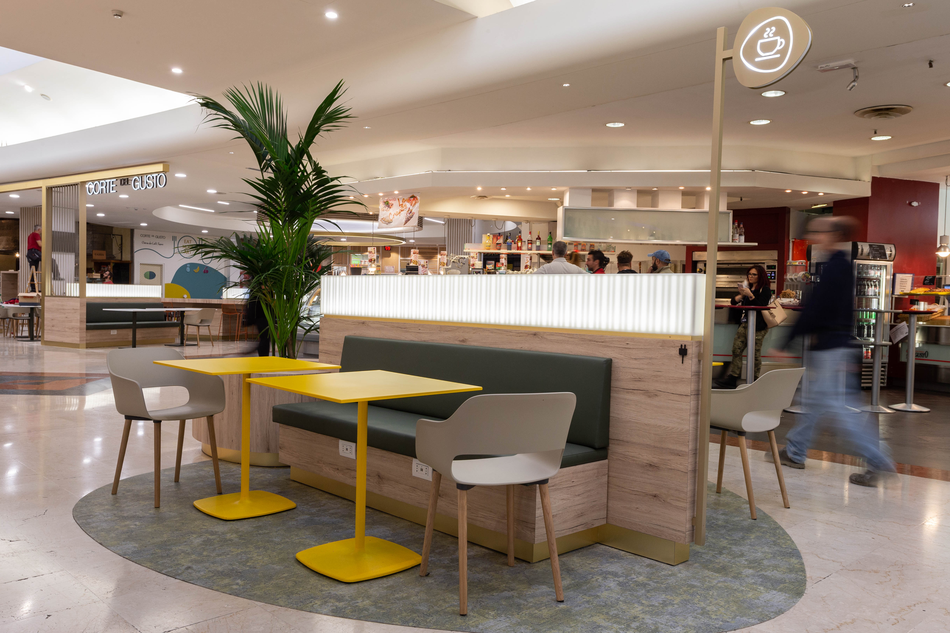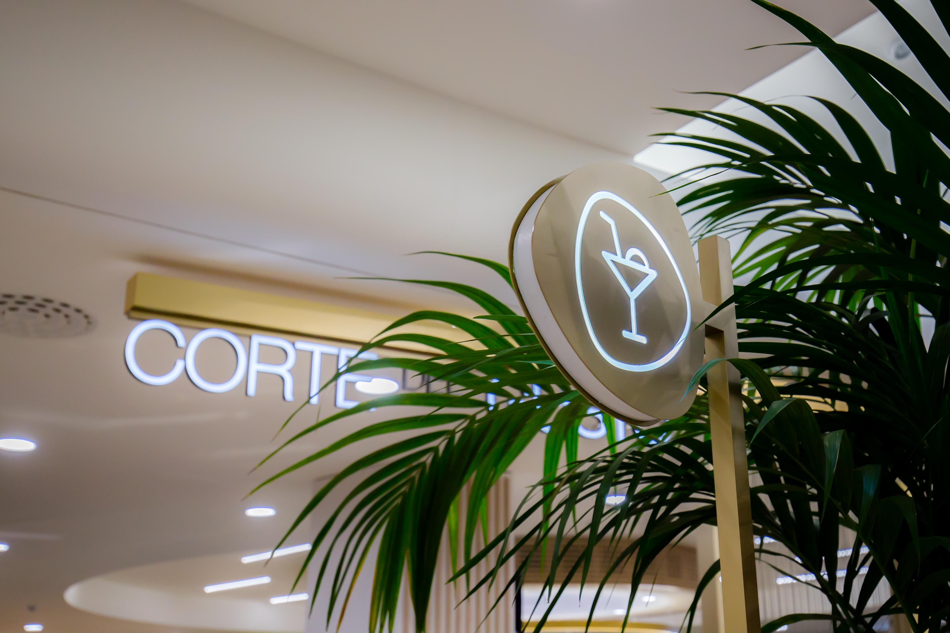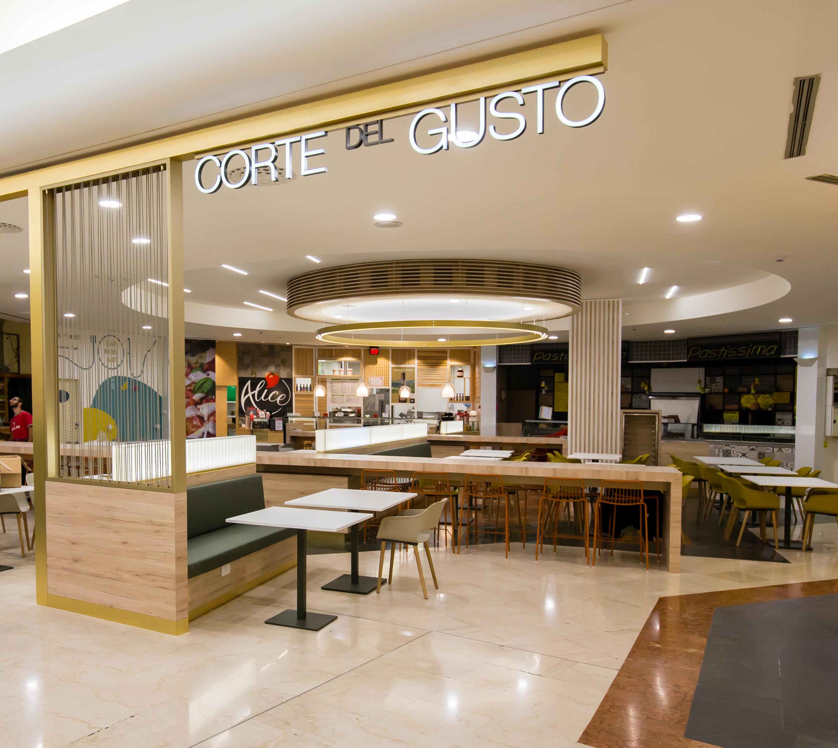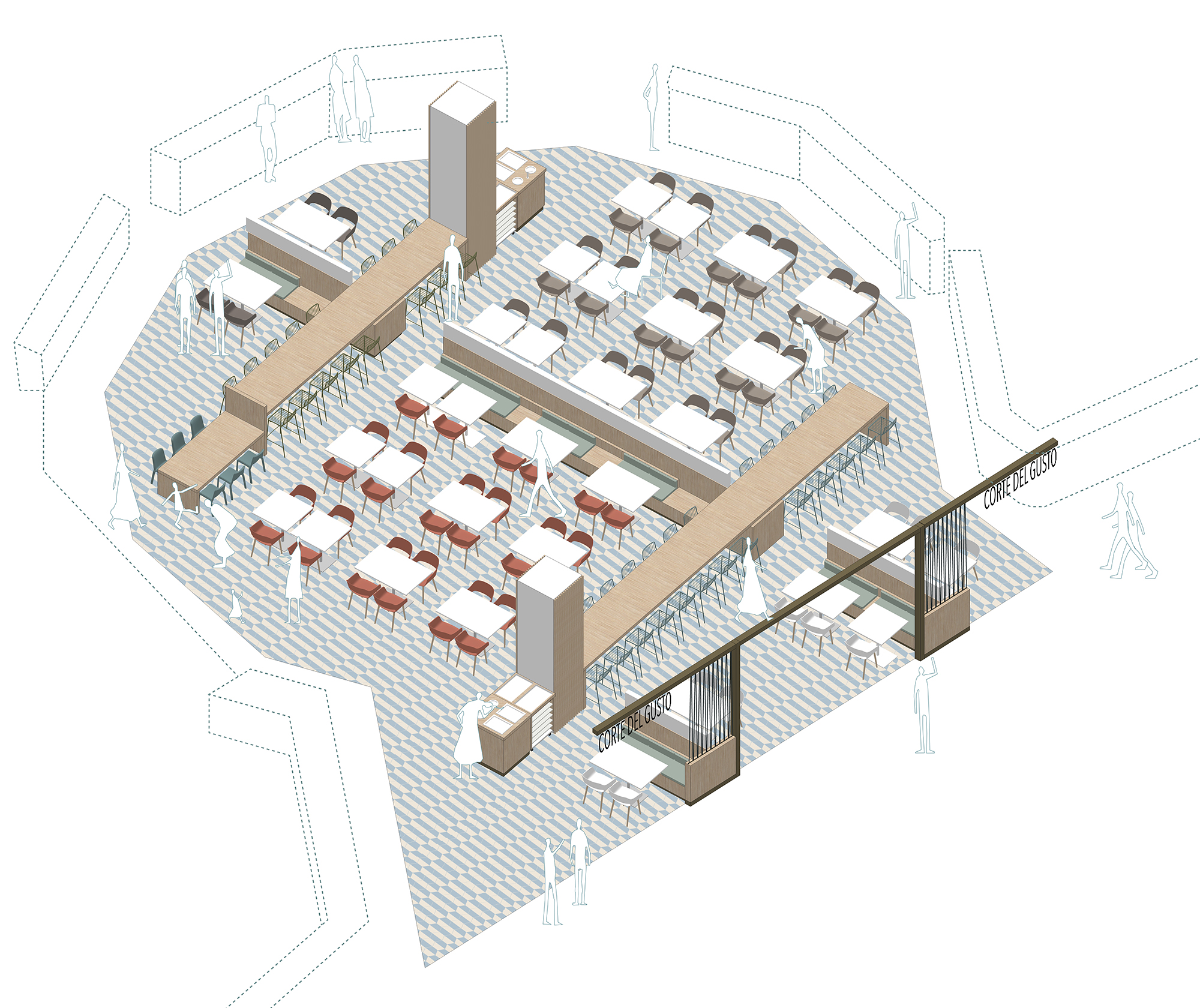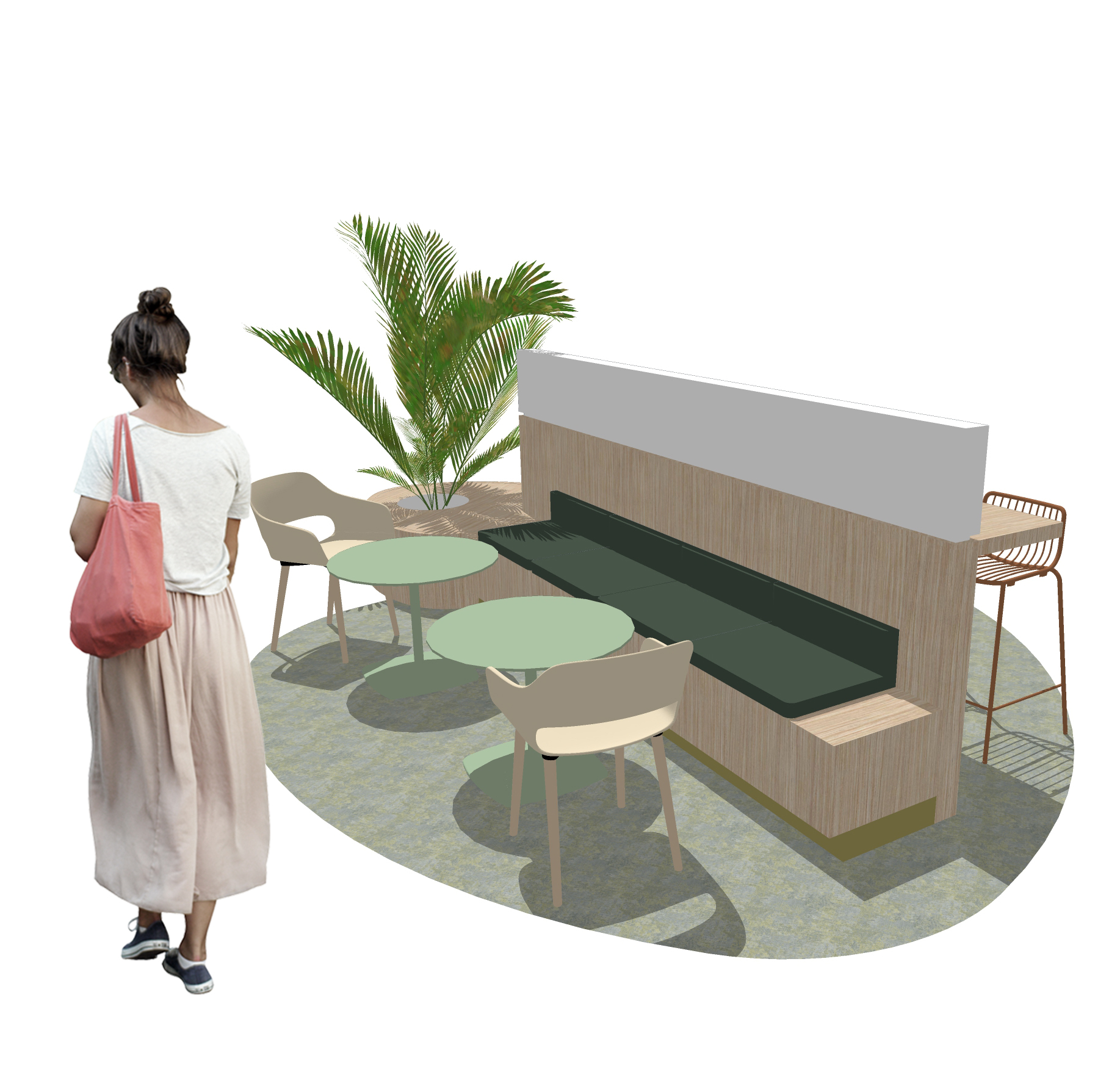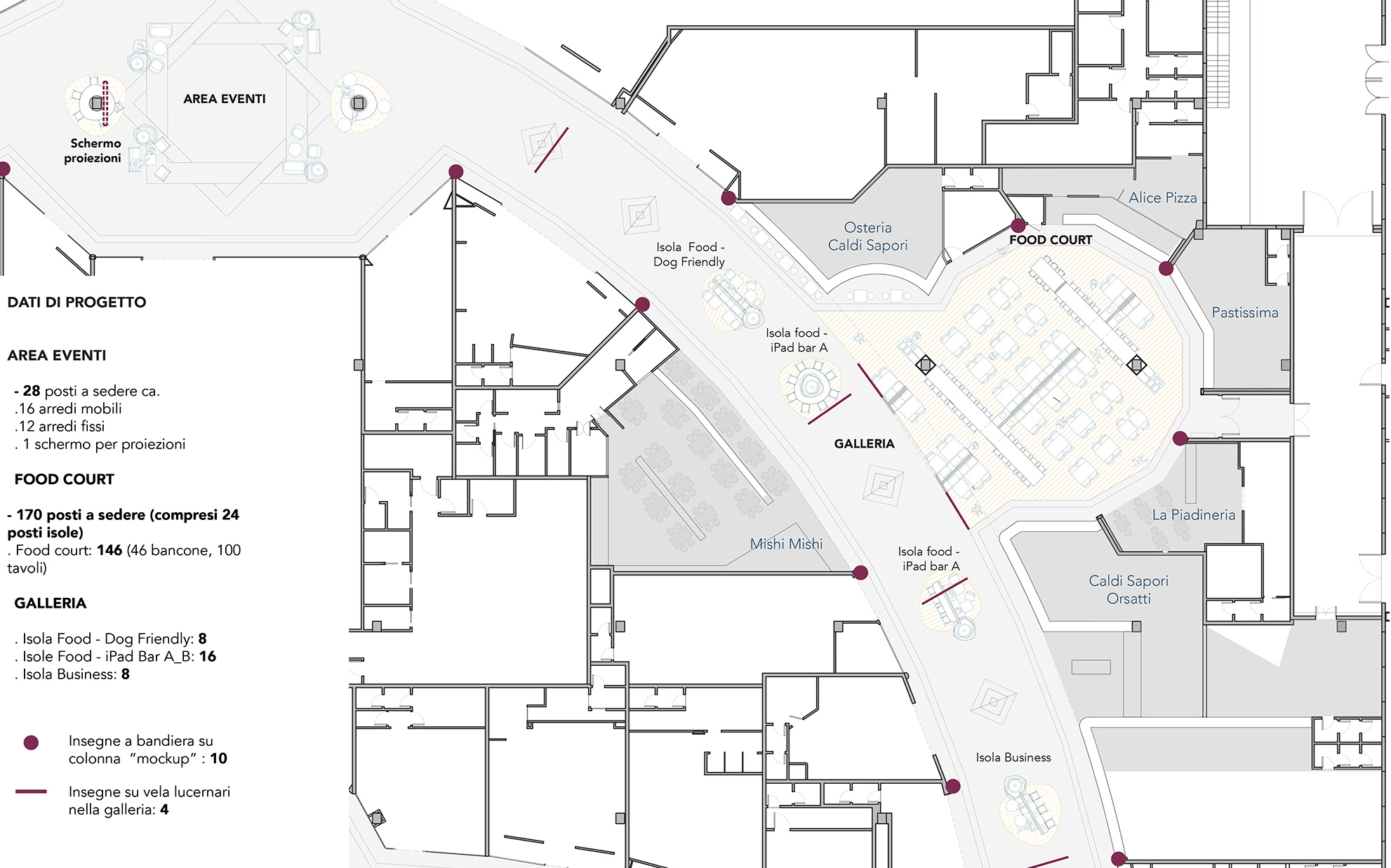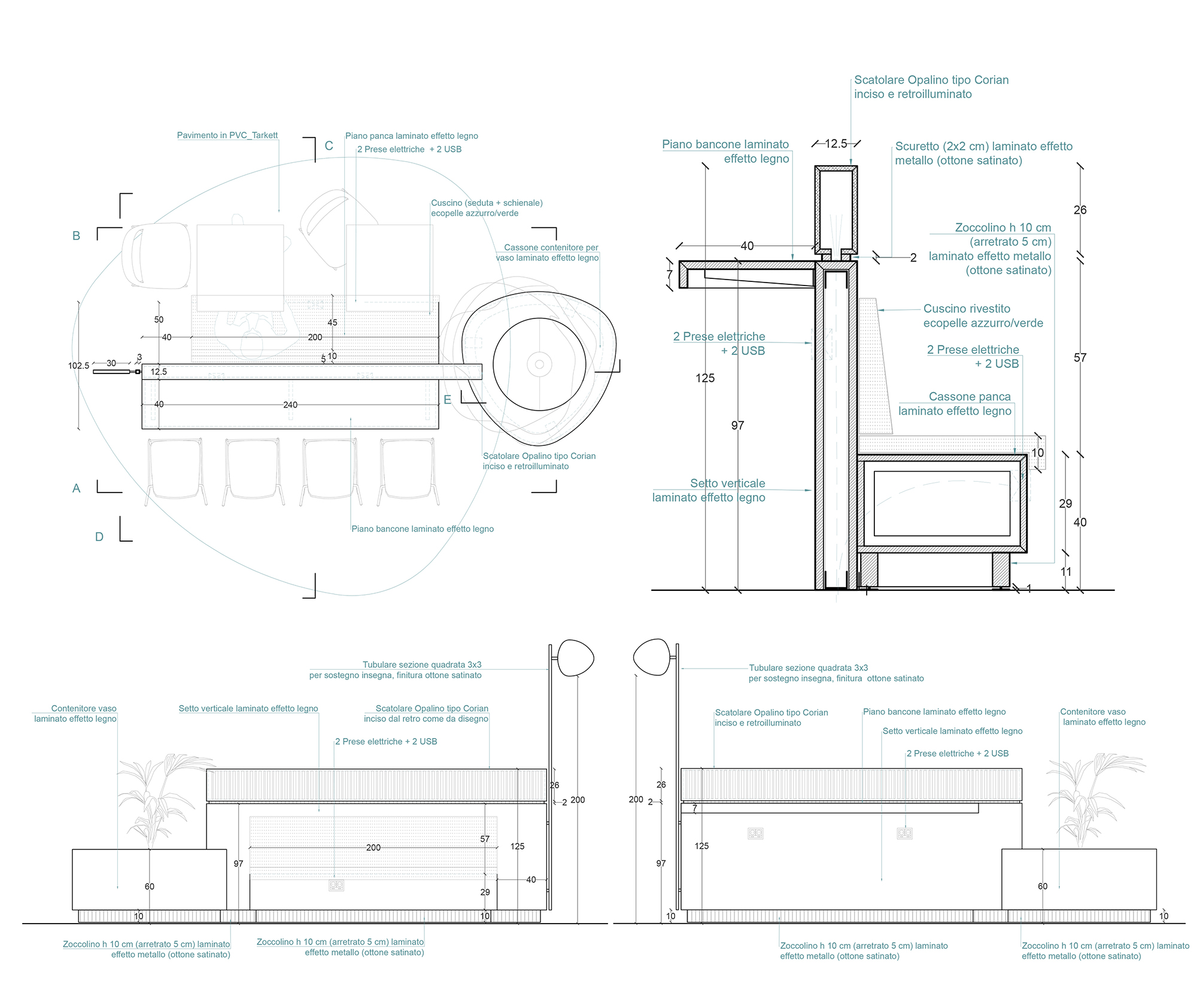- DATE: 2018
- LOCATION: Ferrara, Italy
A custom-made architectural scheme aimed to generate new functional use through circulation in a food court. The design integrates built-in furniture to create spatial structure and a subdivision for different, smaller, and more intimate areas.
The placement of permanent fixed objects reduces the user's ability to reconfigure the environment, allowing the circulation to be controlled by the layout. Perceptual homogeneity is achieved thanks to the uniform treatment of elements and diversified furnishing.
- AREA: 300 mq
- PROJECT TEAM: Solids
- DESIGN PHASE: 2018
- CONSTRUCTION PHASE: 2018



