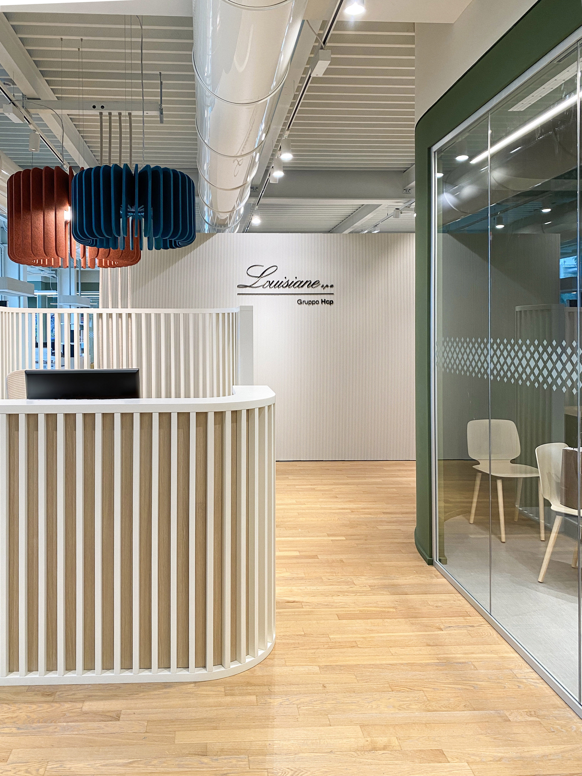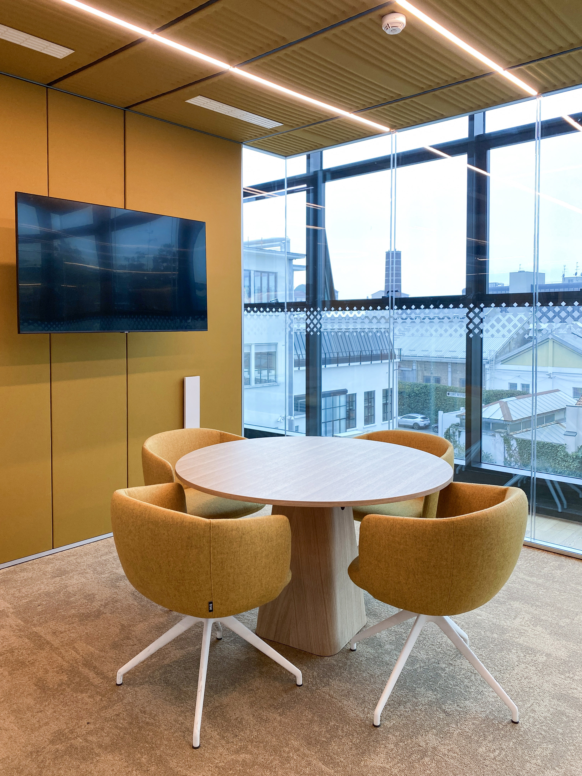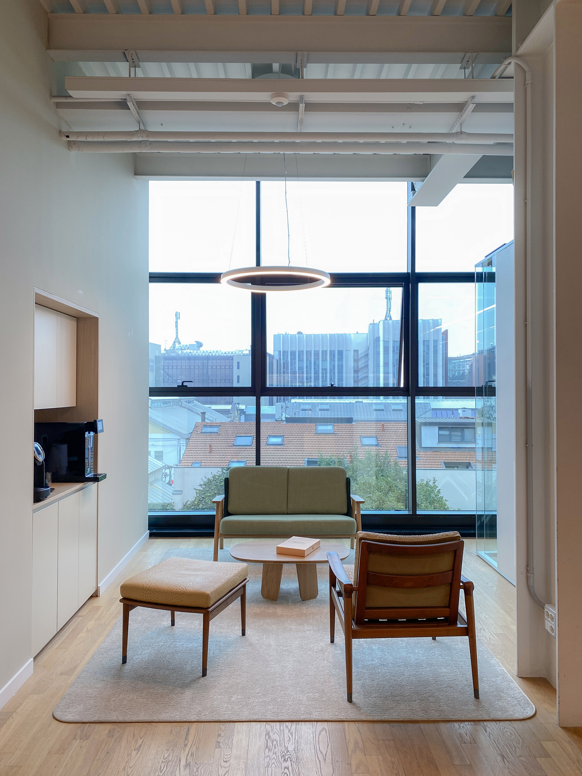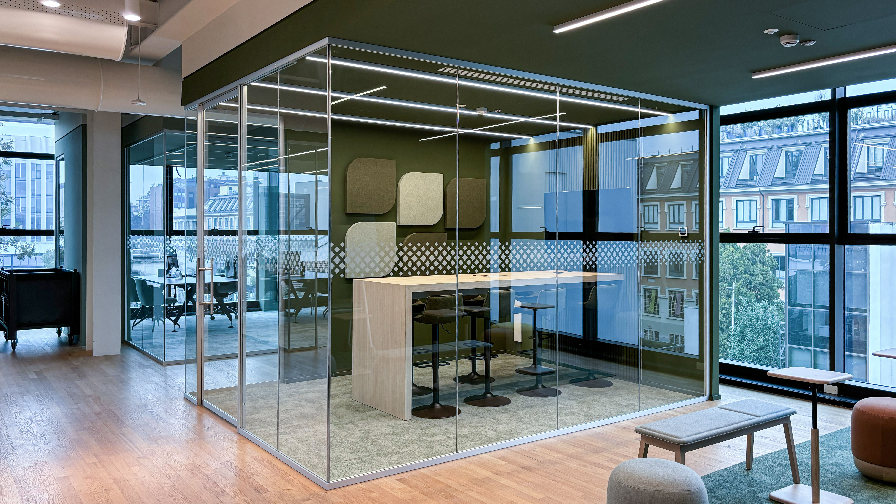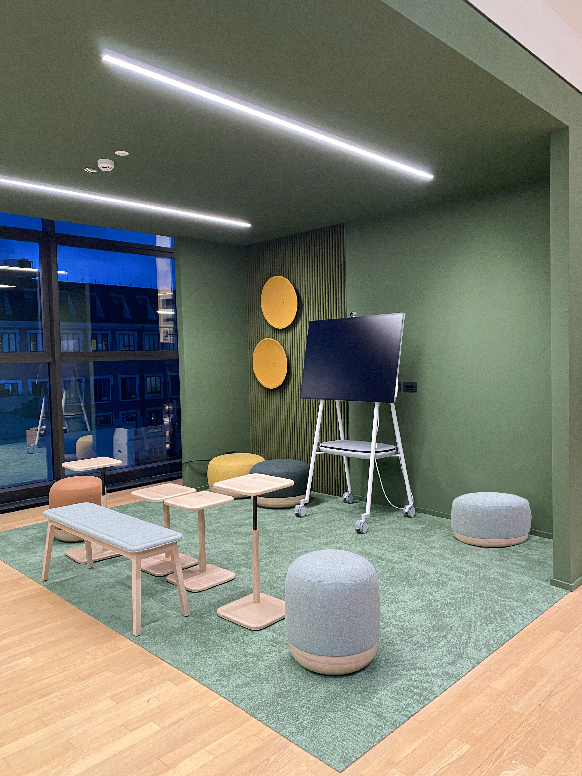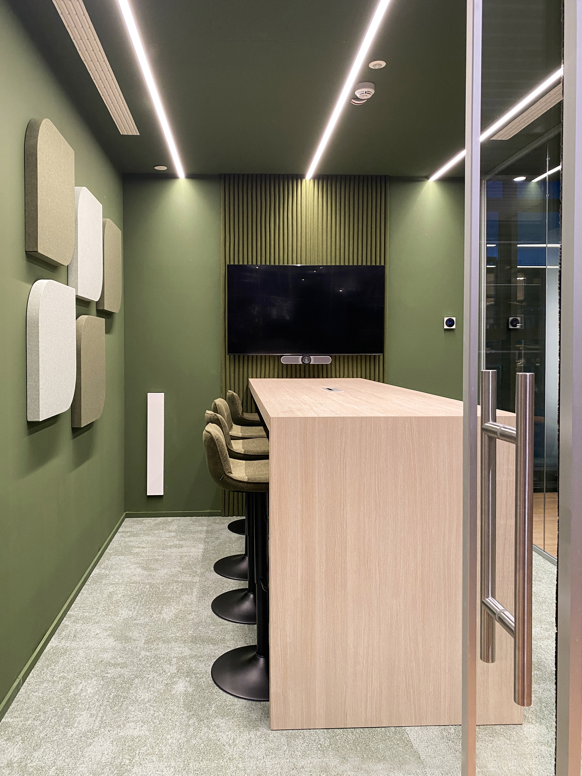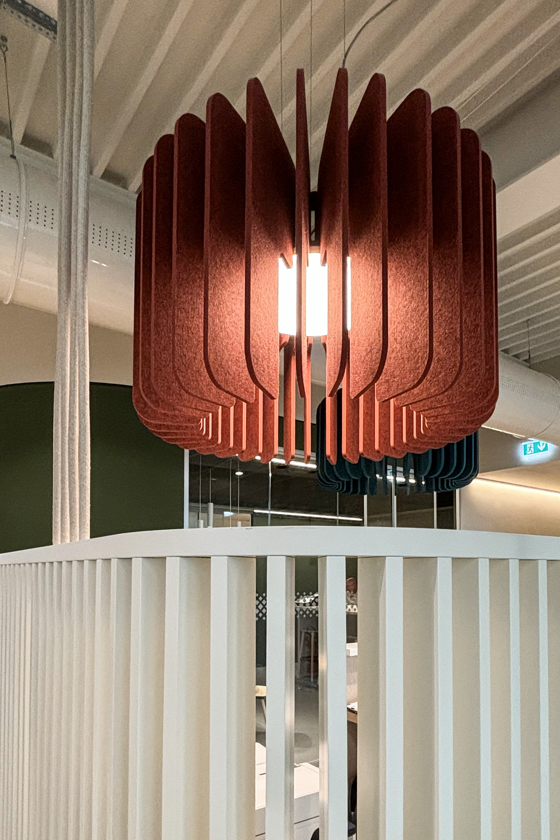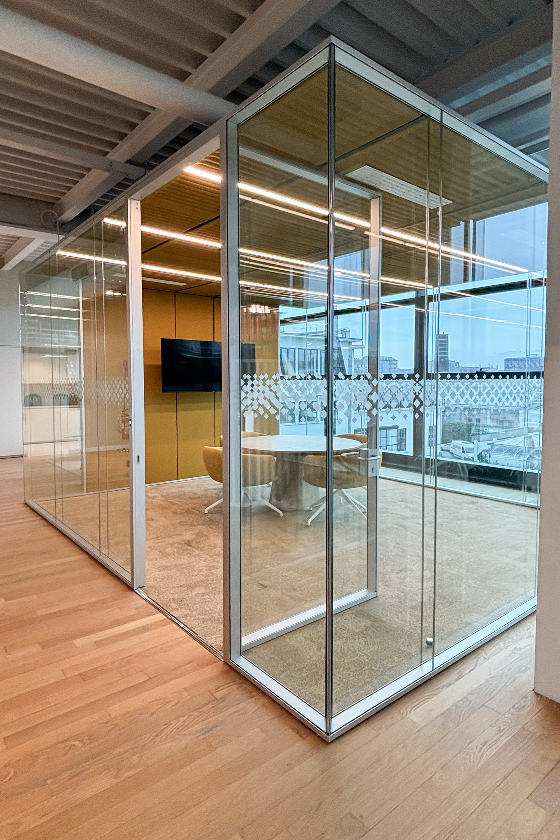- DATE: 2024
- LOCATION: Milano
Louisiane S.p.A., a company operating in the luxury leather sales sector, entrusted Solids with the design of its new office in Milan. After evaluating various options, the company chose to locate its offices at the Superstudio spaces on Via Tortona.
The area in question consists of a large exhibition space of about 700 square meters, divided into a service area (entrance, bathrooms, storage rooms, and corridors) without natural light, and a vast open-space with large windows on three sides. The transformation from an exhibition space to offices required modifications to the layout to create new enclosed offices and update the overall image of the environment, in line with the Client's specific needs.
In the entrance area, a small atrium was created with two access points: one dedicated to goods movement and the other reserved for workspaces. The other rooms in this section were designated for restrooms, a server room, a small service room (storage), a second service room (for receiving goods), and an archive.
The large open-space was preserved to maintain the brightness and spaciousness of the area, but functionally divided into three distinct areas: offices, storage, and laboratory.
Some enclosed spaces were created within the open-space, using glass boxes to ensure both brightness and privacy. These boxes include a break area, two small meeting rooms, and two private offices.
Great care was taken in the selection of materials and finishes, aiming to create a representative and welcoming environment for clients. The aesthetic choices reflect the identity of Louisiane S.p.A. and aim to convey an image of high quality and professionalism.
The renovation project for Louisiane S.p.A.'s offices in Milan is an example of how careful planning and targeted material selection can transform an exhibition space into a functional and representative office. The new configuration of the spaces not only meets the company's operational needs but also creates a modern and welcoming work environment, perfect for hosting clients and collaborators.
- AREA: 700 mq
- PROJECT ARCHITECT: Solids
- DESIGN PHASE: 2023
- CONSTRUCTION PHASE: 2023



