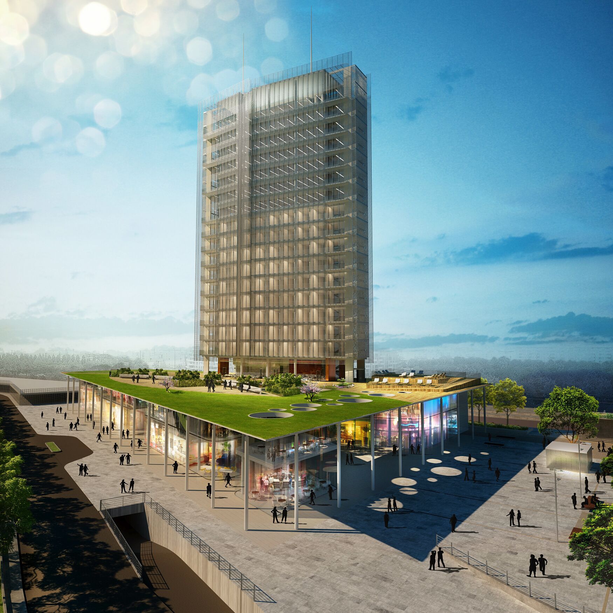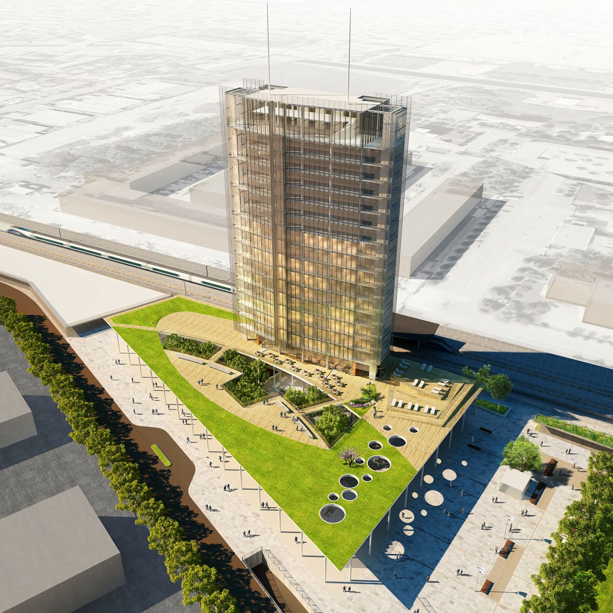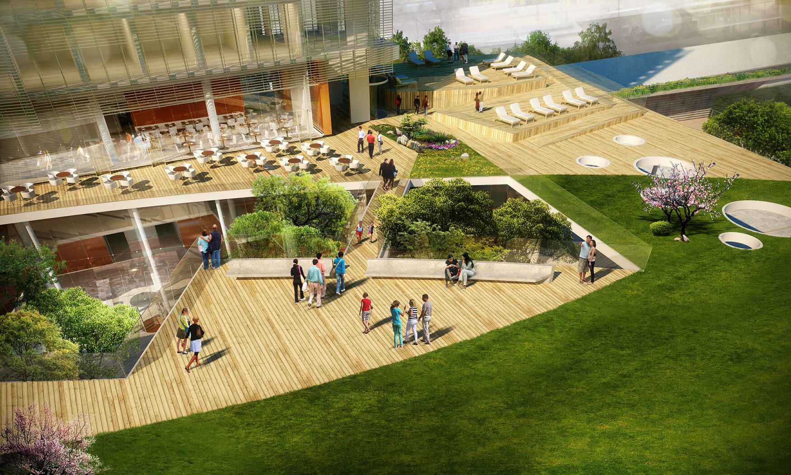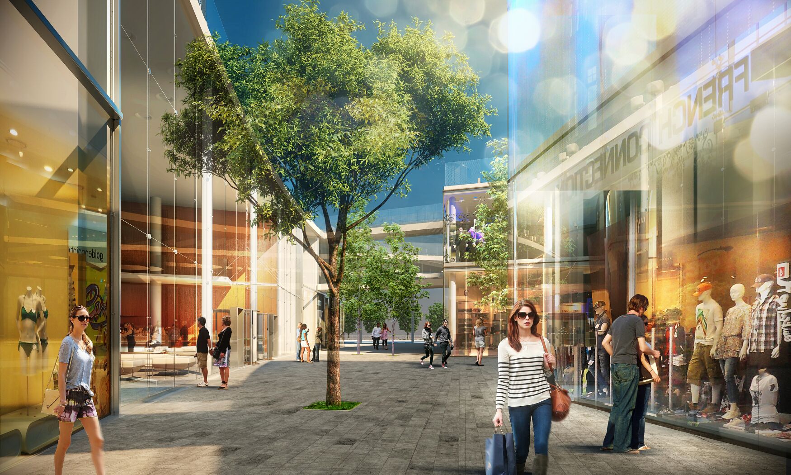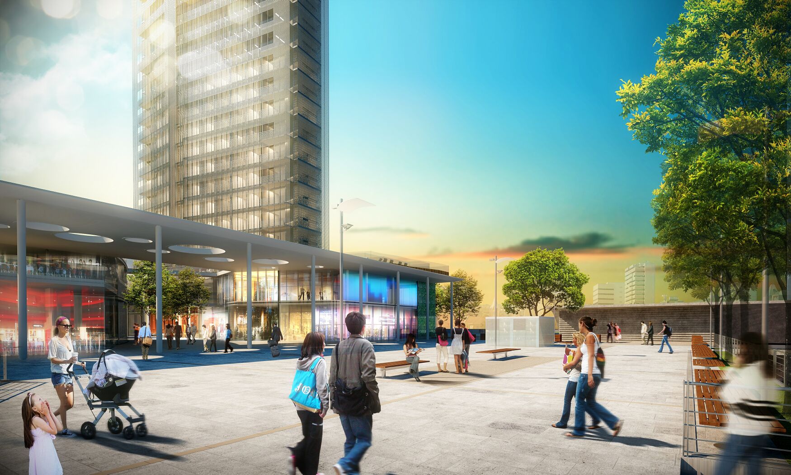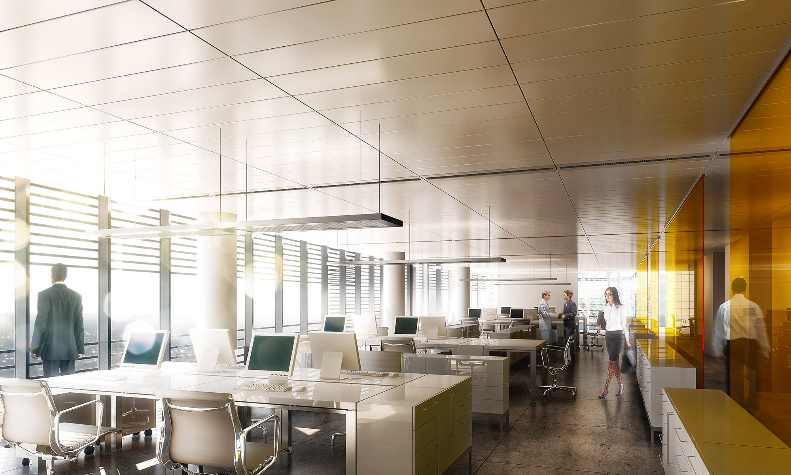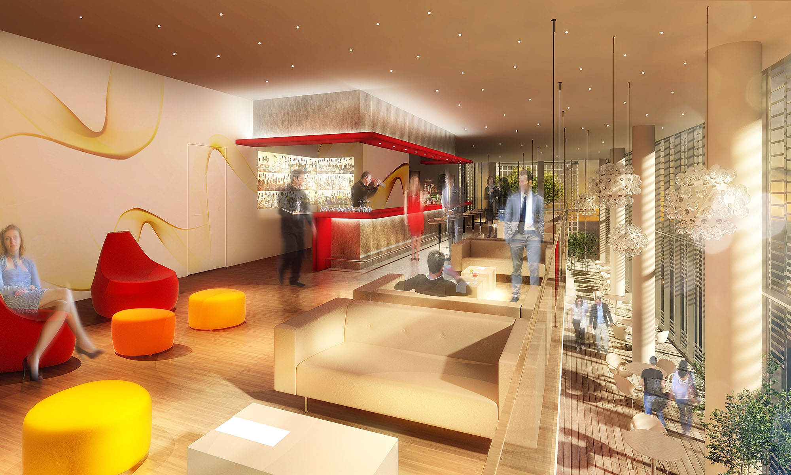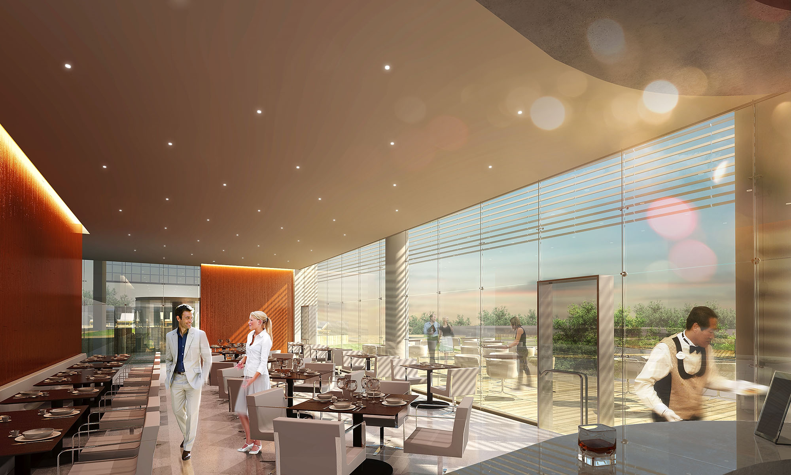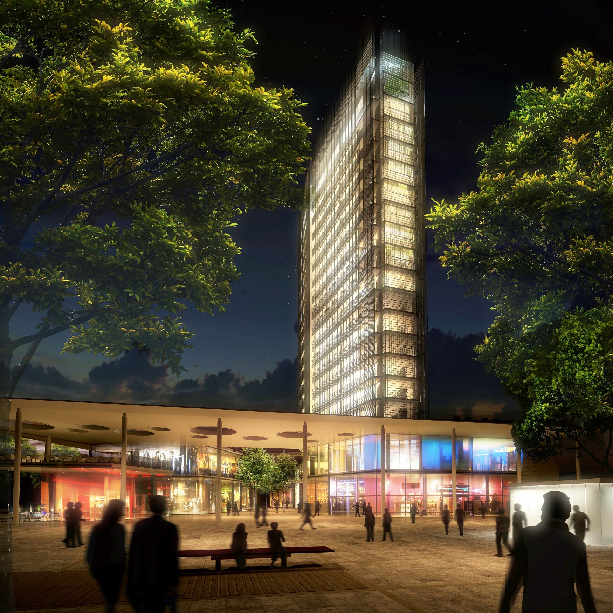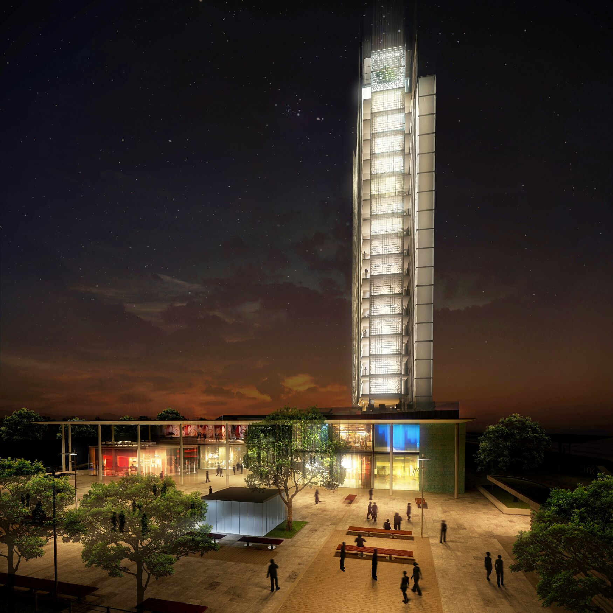- DATE: 2019
- LOCATION: Corsico (Mi), Italy
The TPR project involves constructing a multi-functional building complex to complete a residential area located near Milan. This is a strategic location along the Milan-Mortara railway linking Corsico to Milan's center in just a few minutes.
The complex overlooks an existing urban park, bordered to the south by the Naviglio Grande, and comprises a large horizontal slab of two levels above ground. A twenty-story tower surmounts it.
The ground floor offers commercial and public services while on the first floor there is a congress center and a fitness center. The rooftop is designed as a large, raised square with green surfaces.
The tower's functions include a hotel, office space, and on the top floor, a Sky bar and a restaurant with a 360 ° view. Similarly, the interior spaces and systems offer great flexibility to modulate the functions based on the tenants' needs. The attention to the realization of a cutting-edge project in sustainability and energy saving by providing a possible certification according to the LEED requirements is a distinctive element.
- AREA: 14000 mq
- PROJECT TEAM: SOLIDS, ALC STUDIO, OURSTUDIO
- DESIGN PHASE: 2019-in progress
- CONSTRUCTION PHASE: -



